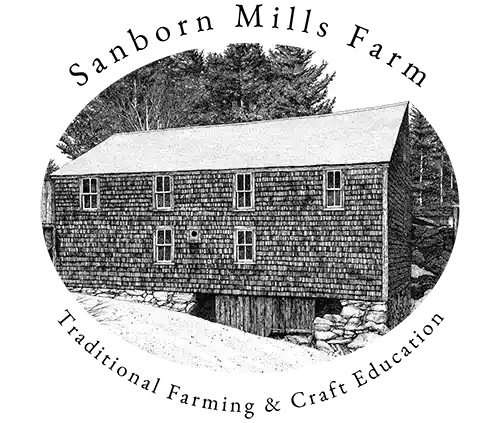The Red House
The Red House began its life as a late-eighteenth century cape in the town of Edgewood on the Damariscotta River in Maine. During the Victorian era it was altered considerably. Its center chimney was removed to make a central hall and stairs, and two smaller chimneys were built to accommodate stoves in the center of the parlor walls. Eventually the house was abandoned and slated for destruction as part of a fire department training exercise. Fortunately, a local antiques dealer succeeded in purchasing the house and was able to disassemble the frame for storage in a trailer in nearby St. Georges. In 1998, the frame was delivered to Sanborn Mills Farm to be rebuilt on the site where Jeremiah Sanborn’s house had once stood.
Jeremiah’s original house was 15 feet wide and 40 feet long with 6-foot ceilings. Apparently Jeremiah, a cattle driver, stood only 5 feet tall, had eleven children, and was known as “40 foot Sanborn”…). The ell of that house covered the well in the front yard. His barn, which once housed a clapboard mill, was across the road. The barn and mill were sold to a dealer and removed sometime in the 1990s. When the Red House was rebuilt on the house site, old hand-hewn timbers and up-and-down sawn lumber were salvaged for reuse and the remains of the old house were buried under the current driveway.
The Red House as it stands today is remarkably high-posted for one of its time period. The new ell is framed of hemlock grown nearby and planed on four sides. The new colonial chimney has 20,000 bricks salvaged by the mason from the Pittsfield cotton mill. Today, the Red House provides housing for interns and workshop participants.


