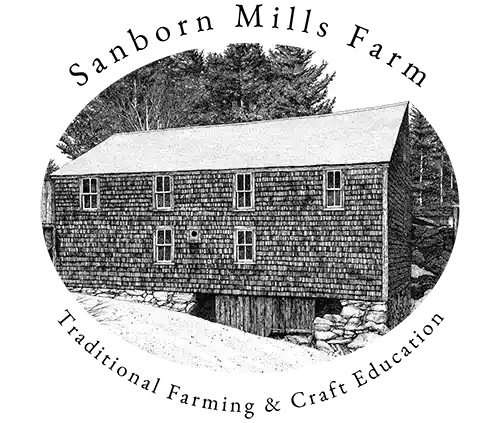The Main House
The Main House is the administrative center of Sanborn Mills Farm and home to the Cabots when they are in residence. Built in the 1870s on the foundation of the original farmhouse from the 1770s, and with its pronounced lintels over the
windows and doors, decorative columns at the corners of the building, and gable end returns that encapsulate the entablature, architecturally the
Main House is considered Colonial Greek Revival in style.
Originally, the house connected through a breezeway to a carriage barn, which in turn connected to the large Sanborn Barn. This “big house, little house, back house, barn” is a style of building that allows options for seasonal living, as well as covered access to carriages and animals through the long winter months. The original Carriage Barn is the oldest surviving structure on the farm. It was moved in the spring of 2016 and now sits adjacent to the Barden Barn.
The rooms in the interior of the house are a traditional four-over-four design. It has a typical center staircase and hall. The ell currently houses the kitchen and a family room downstairs and a bedroom and bath upstairs and was renovated in 1997.
A room for wintering plants measuring twelve by twenty was added in 2016. Known as The Solangerie (a conflation of Orangerie and Solarium) it has a unique hip and valley roof built from 8 x 8 timbers that were sawn on the farm
and features a slate roof.
A Great Room was added in 2016, again using locally harvested and milled lumber. The timbers were pickled to create a pale gray/white interior and the décor is Swedish influenced, evocative of the distinctive style of artist Carl Larsson (1853 – 1919). Encircling one of the two main spaces in the Great Room is a series of bas-relief frieze carvings depicting aspects of farm life, designed and carved by Canterbury Furniture Master David Lamb. Sections of the walls are adorned with paintings of plants and symbols of crafts by New York scenic artist Robert Braun. In 2015, the porch of the Main House was extended to wrap around the south end of the house.


