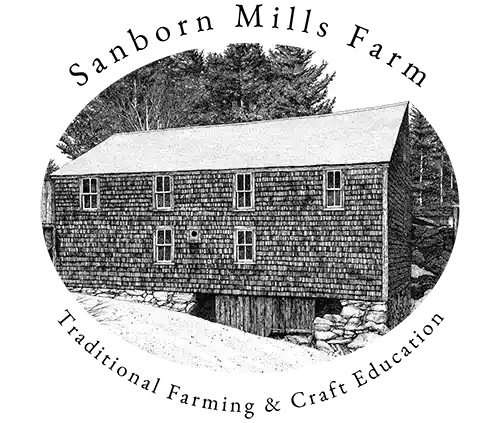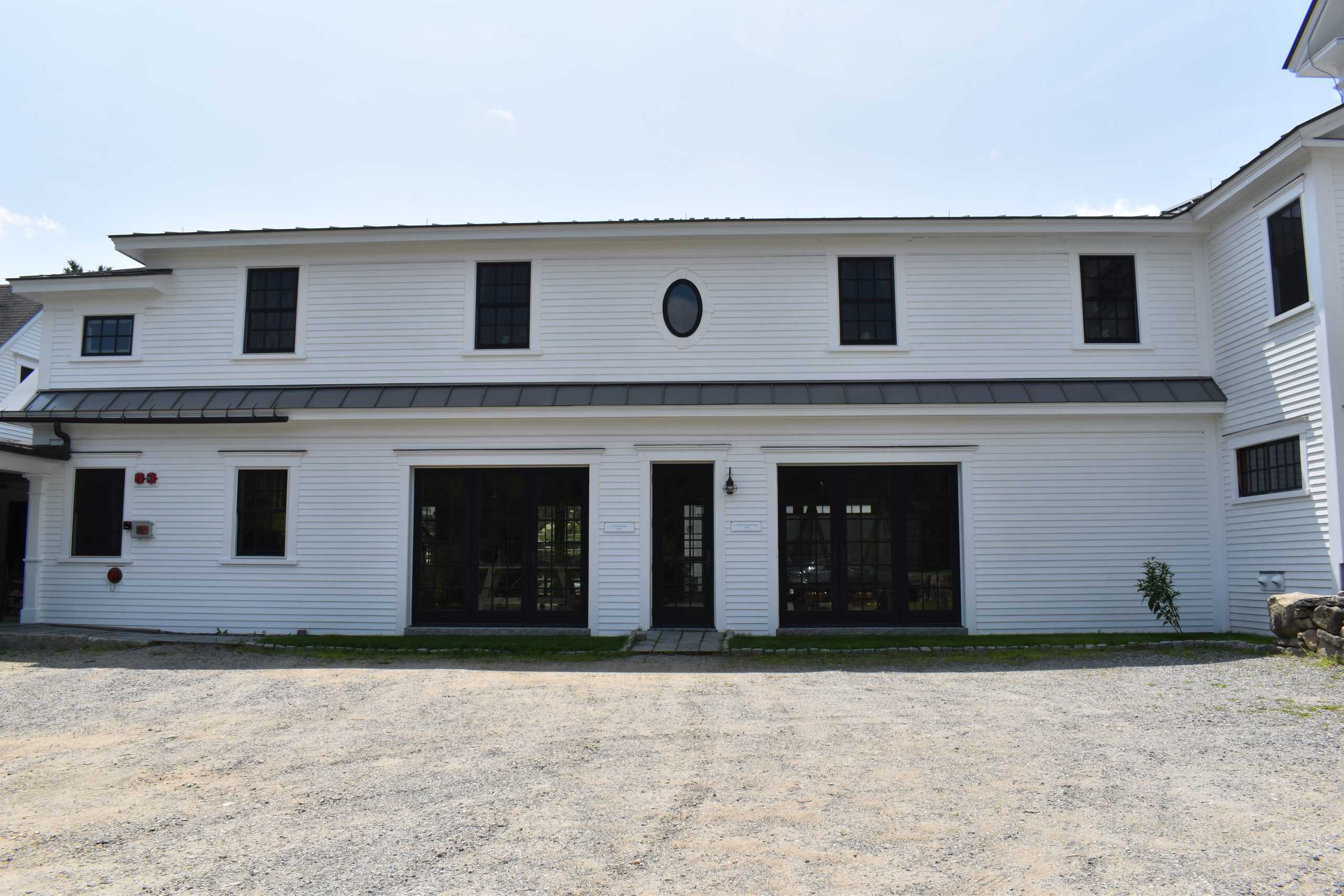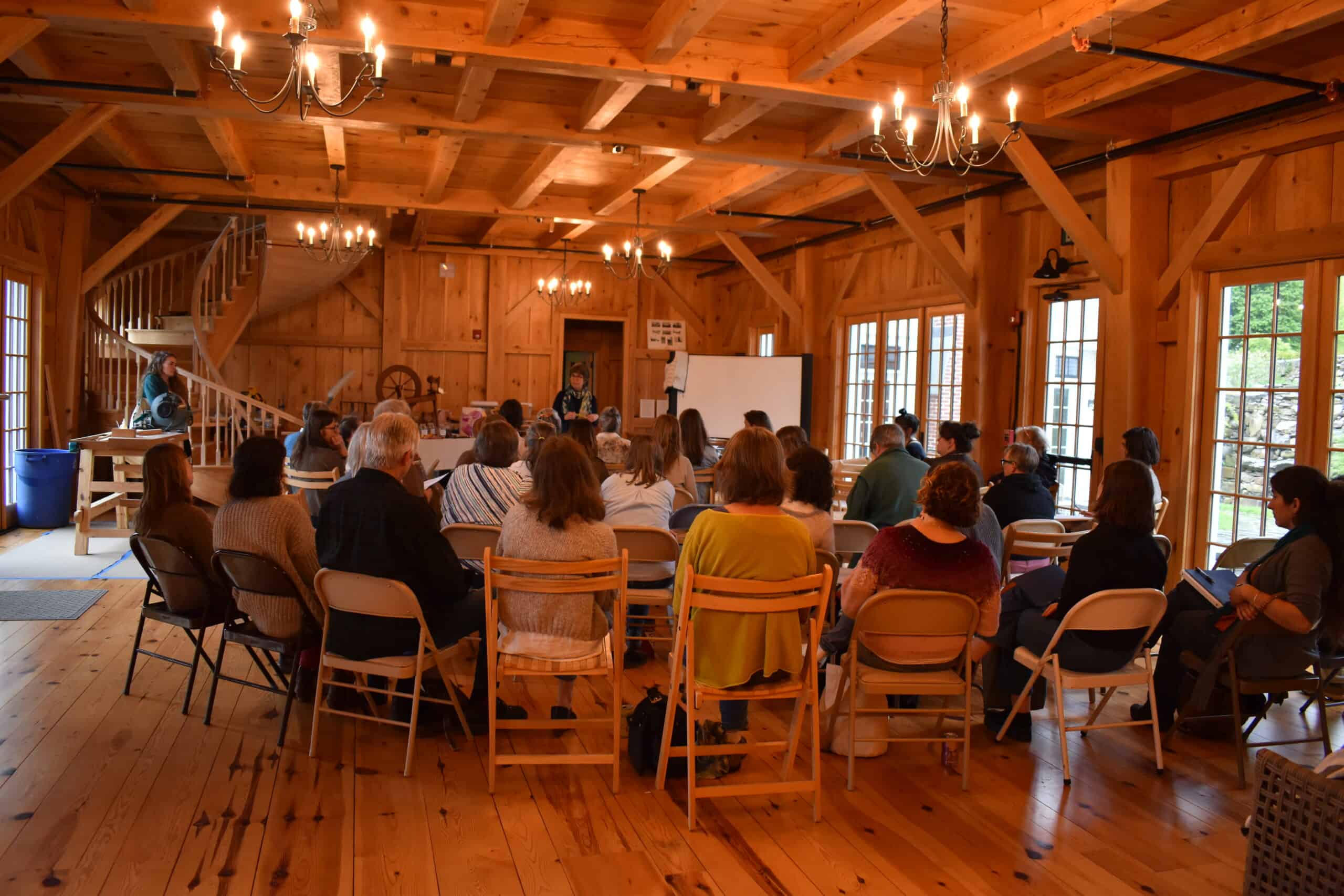New Carriage Barn
(Fifield Hall)
The New Carriage Barn replaced the Old Carriage barn in 2020. It is 28 feet wide and about 66 feet long. Its full basement houses the inverters for the Sanborn Solar array mounted on the roofs of many of the farm buildings. And an ADA compliant elevator allows for easy access to workshop supplies like tables and chairs and other paraphernalia stored in the basement, while connecting to the dormitory and the Sanborn Barn on the second floor, The ground floor is a large room called Fifield Hall (in honor of Steve Fifield who has masterminded and built or rebuilt most of the timber frame structures on the farm.) The multipurpose room serves as meeting space, workshop space, and home to our collection of looms and spinning wheels.
In one corner of the room is a spiral staircase built of materials harvested off the farm included a great amount of local white ash which would have succumbed to the emerald ash borer which has decimated New Hampshire’s ash forests. The staircase is built entirely of wood (and wood glue) and is entirely self-supporting being attached only to the floor below and the floor above. Because the staircase is a woodworking achievement and aesthetically appealing, we built a bridge from the second floor, which houses 7 bedrooms and 3 bathrooms, as the second fire escape for the structure. The bridge crosses over a terrace with a large chess set and a wood-fired bread/pizza oven and goes through the second story of the furnace and fire suppression pump house into the upper level of the ornamental garden.





